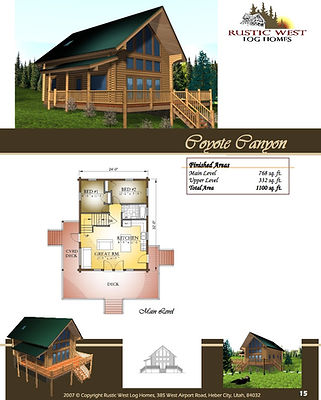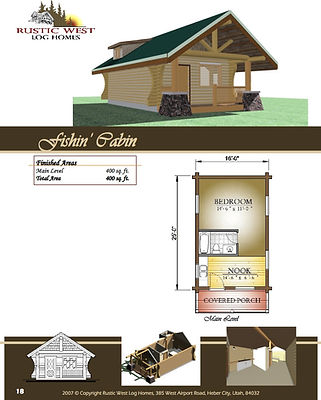
FLOOR PLANS

Making Dreams Come True, One Floorplan at a Time.
At Denali Construction, we understand that every log cabin is a unique expression of your vision and lifestyle. That's why we offer the flexibility to create a log cabin design that truly resonates with you. Whether you come to us with your own blueprint designs or choose from our thoughtfully crafted plans, the possibilities are endless.

Aspen View
Finished Areas:
Main Level: 1,535 sq. ft
Upper Level: 850 sq. ft
Total Area: 2,385 sq. ft

Aspen Ridge
Finished Areas:
Main Level: 990 sq. ft
Upper Level: 540 sq. ft
Total Area: 1,530 sq. ft

Coyote Canyon
Finished Areas:
Main Level: 768 sq. ft
Upper Level: 332 sq. ft
Total Area: 1,100 sq. ft

Edgewood
Finished Areas:
Main Level: 1,296 sq. ft
Upper Level: 894 sq. ft
Total Area: 2,190 sq. ft

Fishin' Cabin
Finished Areas:
Main Level: 400 sq. ft
Total Area: 400 sq. ft

Elkhorn
Finished Areas:
Main Level: 1,120 sq. ft
Upper Level: 650 sq. ft
Total Area: 1,770 sq. ft

Fox Draw
Finished Areas:
Main Level: 1,425 sq. ft
Upper Level: 805 sq. ft
Total Area: 2,230 sq. ft

Hidden Lake
Finished Areas:
Main Level: 1,512 sq. ft
Upper Level: 1,036 sq. ft
Total Area: 2,548 sq. ft

Bear Lake
Finished Areas:
Main Level: 1,680 sq. ft
Upper Level: 390 sq. ft
Total Area: 2,070 sq. ft

Horse Creek
Finished Areas:
Main Level: 2,730 sq. ft
Upper Level: 1,555 sq. ft
Total Area: 4,285 sq. ft

Matterhorn
Finished Areas:
Main Level: 3,425 sq. ft
Upper Level: 725 sq. ft
Total Area: 4,150 sq. ft

Homestead
Finished Areas:
Main Level: 2,100 sq. ft
Upper Level: 460 sq. ft
Total Area: 2,560 sq. ft

Kodiak
Finished Areas:
Main Level: 1,600 sq. ft
Upper Level: 1,175 sq. ft
Total Area: 2,775 sq. ft

Snake Creek
Finished Areas:
Main Level: 1,465 sq. ft
Upper Level: 1,010 sq. ft
Total Area: 2,475 sq. ft

Timberline
Finished Areas:
Main Level: 1,344 sq. ft
Upper Level: 772 sq. ft
Total Area: 2,116 sq. ft

Spring Ridge
Finished Areas:
Main Level: 1,404 sq. ft
Upper Level: 722 sq. ft
Total Area: 2,126 sq. ft

